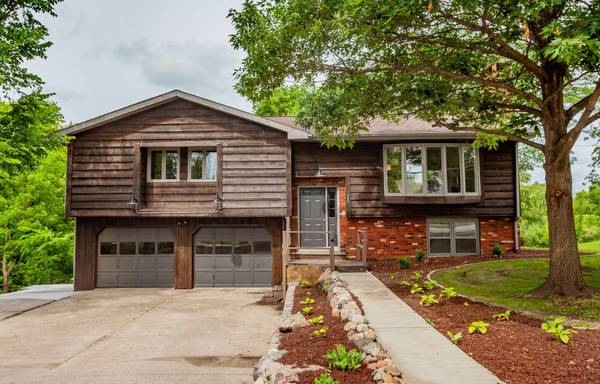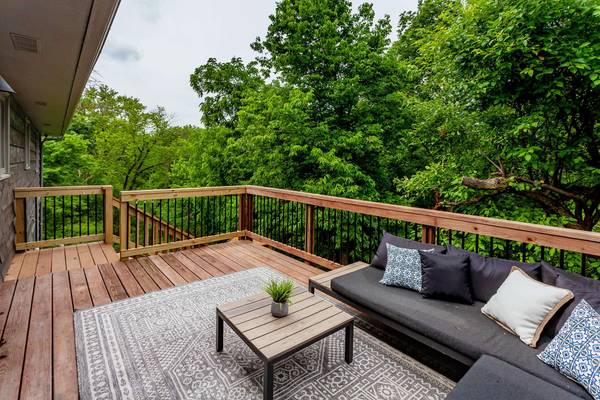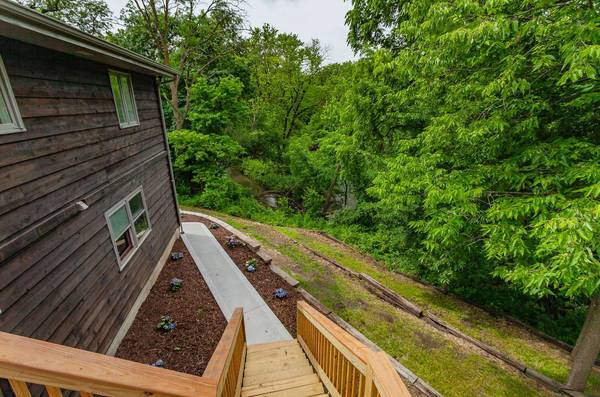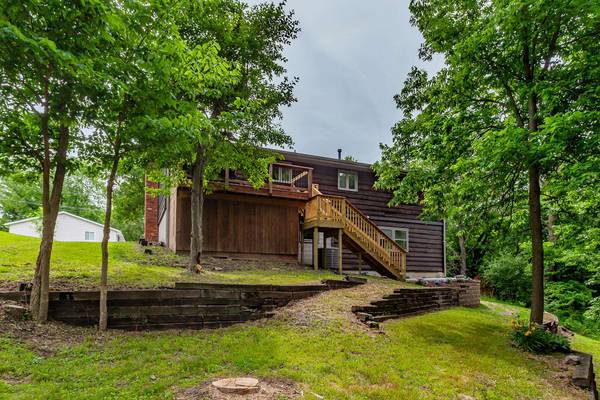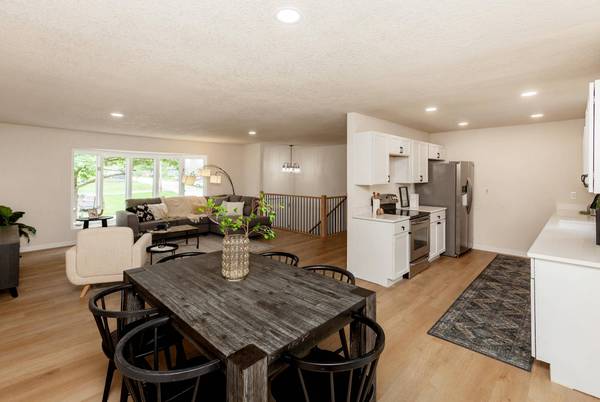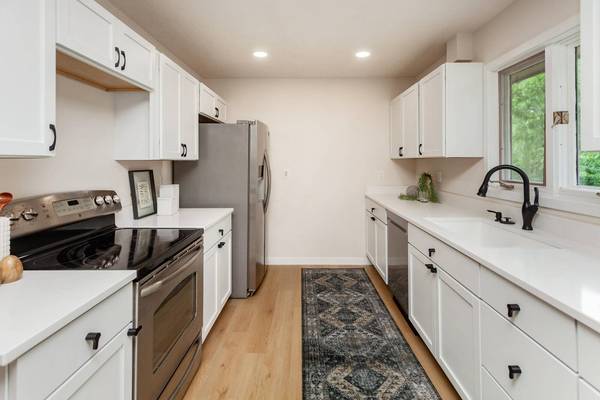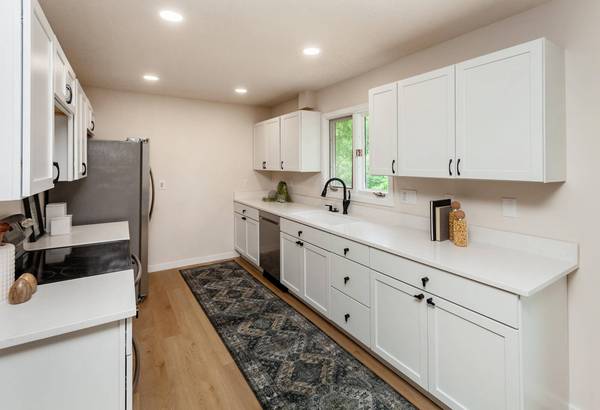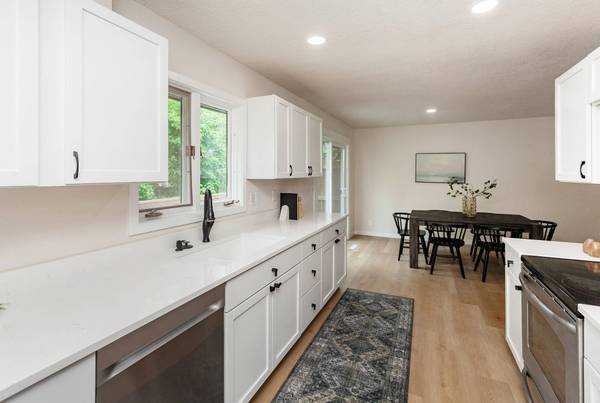
GALLERY
PROPERTY DETAIL
Key Details
Property Type Single Family Home
Sub Type Single Family Residence
Listing Status Active
Purchase Type For Sale
Square Footage 1, 362 sqft
Price per Sqft $209
MLS Listing ID 67791
Style Split Level
Bedrooms 3
HOA Y/N No
Abv Grd Liv Area 1,362
Year Built 1978
Lot Size 0.510 Acres
Acres 0.51
Property Sub-Type Single Family Residence
Source Central Iowa Board of REALTORS®
Land Area 1362
Location
State IA
County Story
Zoning Res
Body of Water Public
Rooms
Basement Full
Primary Bedroom Level No
Bedroom 2 No
Building
Foundation Block
Sewer Public Sewer
Water Public
Structure Type Wood Siding,Brick
Interior
Heating Forced Air, Natural Gas
Cooling Central Air
Flooring Luxury Vinyl, Carpet
Appliance Dishwasher, Dryer, Range, Refrigerator, Washer
Laundry Main Level
Exterior
Porch Wood Deck
Garage Yes
Schools
School District Nevada
Others
Special Listing Condition Standard
SIMILAR HOMES FOR SALE
Check for similar Single Family Homes at price around $285,000 in Nevada,IA

Active
$405,000
929 Sampson DR, Nevada, IA 50201
Listed by RE/MAX Concepts-Nevada5 Beds 3 Baths 1,615 SqFt
Active
$299,900
502 Southwoods DR, Nevada, IA 50201
Listed by RE/MAX Concepts-Nevada3 Beds 3 Baths 1,438 SqFt
Active
$269,900
405 10th ST, Nevada, IA 50201
Listed by RE/MAX Concepts-Nevada3 Beds 2 Baths 1,200 SqFt
CONTACT


